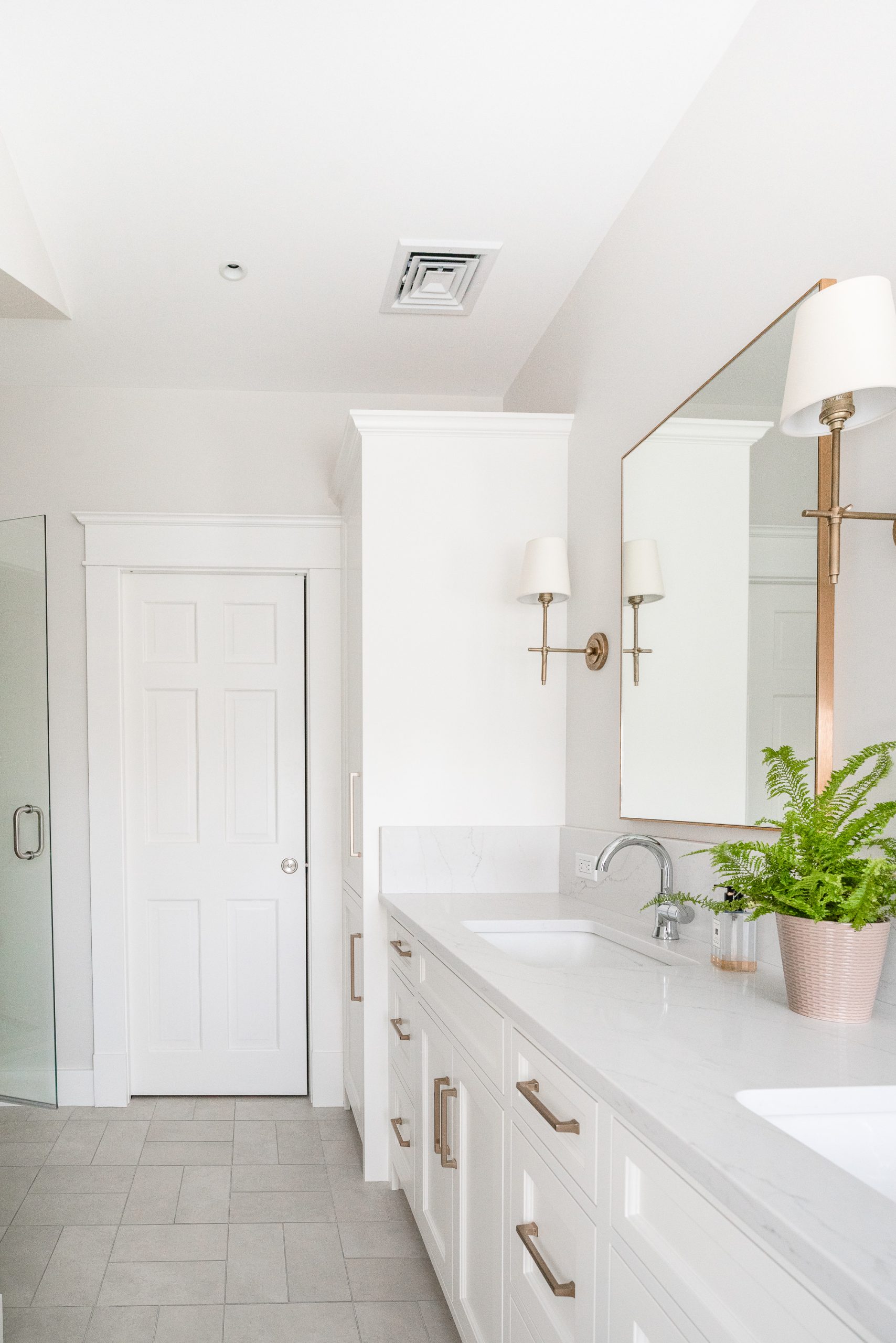This sweet cape is home to a young family of five in Portsmouth, NH. The original house when purchased was a three bedroom, 2.5 bath without a garage. Thankfully, we were easily able to add an addition to the left, avoiding any city board requirements as the original owners had clearly planned for the addition, just never built it. Why is this a big deal? Because the City of Portsmouth is overrun with the permitting process and having to go through the variance process is taking many, many months costing time and money. Plus, opening the project to potential scrutiny by neighbors is never a fun or fruitful process.
The addition includes:
FIRST FLOOR: An oversized one-car garage with plenty of storage space for bikes, a workbench and more, as well as access to the backyard and side path. The garage leads into a functional and fun mudroom, laundry, dog space and storage area that can access a door to outside or a hallway to the house. There is a new entryway at the front of the house from the driveway for guests as well.
SECOND FLOOR: The existing house had a large master bedroom toward the front of the house that ended the length of the main hallway with a bathroom toward the back of the house. We extended the hallway down toward the addition, separating the bedroom from bathroom to create another kid’s bedroom and hallway bathroom. The hallway now leads to an office towards the front of the house overlooking the driveway with beautiful windows, taking advantage of the roofline for a desk. The new primary bedroom is located in the back of the house with a new master bathroom complete with a steam shower. The walk-in closet is tucked into the center of the space.
While it felt like the house was meant for this addition, the connection between the existing home and addition was not for the faint of heart. I always know that when it’s difficult to draw, the builders are also going to have a challenge. The framing was very tight to get the hallway in and still hit code but thankfully, we did it right while maintaining curb appeal with a hallway of windows in the front of the house.
TIMELINE: We went under construction in this project March 1, 2020. As the pandemic hit and uncertainty was rising to the surface, we worked as hard and fast as possible, though it was certainly a slug. Financially, the homeowners didn’t see the impact that 2021 homeowners are experiencing, though the timeline was hit quite hard. Since construction was considered an “Essential Business” in NH, the contractors continued working but COVID-related complications still plagued the job site. My clients, however, were troopers with three children under the age of four. Incredibly, with Dad working from home while their house was under construction, they made the best of it and were always positive with a smile on their face when I visited the job site. The project was completed just in time for the holidays.
MATERIALS: The goal for the materials selection on this project was to update the home with classic and timeless materials while not breaking the budget.
- The mudroom cabinetry is Benjamin Moore Newburyport Blue with oak top juxtaposed with Simply White cabinetry of the laundry area.
- The countertop is Cambria, Ella that we snagged as a remnant.
- The tile floor is a simple 12 x 24 Daltile installed in 1/3 pattern.
On the second floor, we ran the wide pine floors into the addition down the hall and into the office. The master bedroom was carpeted to accommodate both budget and comfort. The master bath could have been Carrara marble, but the estimate came in too high. So, the homeowner and I worked on creating a beautiful bathroom while keeping everything cost-effective:
- The cabinetry is Benjamin Moore, Grey Owl
- The countertops are Vadara Blanco Venato Nuovo V719
- The main floor tile is 6”x12” Portfolio White from Daltile cut in quarters to create a grid pattern x two offset.
- The shower floor is Daltile, Penny Rounds in matte white
- The shower walls are Daltile, Imperial, glossy 12 x 24 installed horizontal with 1/3 offset. A mirror tile was installed for shaving in the shower.
- There is a long bench in the steam shower also out of the countertop stone.
We were able to fit a water closet into the bathroom as well for privacy, and two additional windows make way for natural light in the space.
This project was intellectually challenging and highly creative. The lessons learned on this project were about all about persistence. Making sure the roofline worked, creating, and keeping to a budget on materials and surviving a construction project start to finish in 2020. Every project has its challenges, it’s all about the approach!






